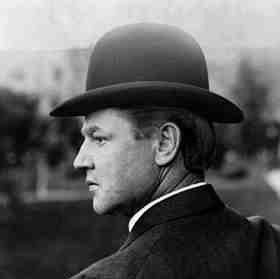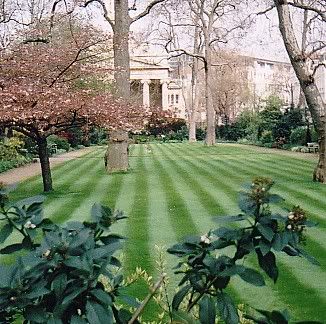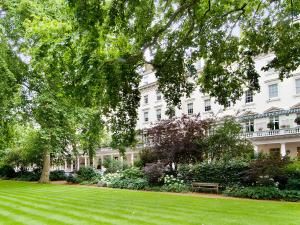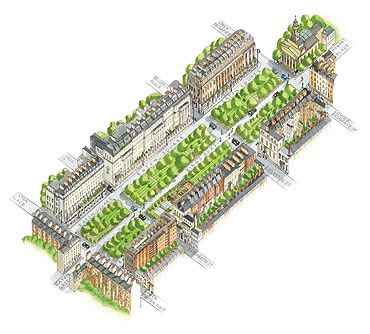- 23 Jun 2009 02:23
#13071269
Ingliz your safety concerns are just a matter of good policing, so leave it to my ministry, I will place a police cell in every microdistrict and make structures enabling the residents to closely cooperate with the police. Why concern over something that is clearly solvable within my jurisdiction, and the examples of failure are due to insufficient measures in the past?
I live in a city of over 15 million most of whom by far (95%) live in high rises and we do not experience a single of the problems you describe. Also, it is the 3rd densest city in the word while being only a hour's journey across. Low-rise districts simply can't replicate the combination of the density, freed space, infrastructural accessibility and shortened transit achieved by high-rise microdistricts, and you haven't proved the opposite.
Mass transit is just commuter hell and will can only be of use to those living next to it, leaving those further in isolated and stranded in the monotonous suburbs. All areas of these low-rise suburbs would just become labyrinths isolated by distance from each other and from the rest of the city with its services and infrastructure. Urban spaces should be integrated and merged, in pace with modern life where communities are more interpersonal across the whole city rather than local, and what you would achieve is nothing but isolating and fragmenting of urban space.
I live in a city of over 15 million most of whom by far (95%) live in high rises and we do not experience a single of the problems you describe. Also, it is the 3rd densest city in the word while being only a hour's journey across. Low-rise districts simply can't replicate the combination of the density, freed space, infrastructural accessibility and shortened transit achieved by high-rise microdistricts, and you haven't proved the opposite.
Mass transit is just commuter hell and will can only be of use to those living next to it, leaving those further in isolated and stranded in the monotonous suburbs. All areas of these low-rise suburbs would just become labyrinths isolated by distance from each other and from the rest of the city with its services and infrastructure. Urban spaces should be integrated and merged, in pace with modern life where communities are more interpersonal across the whole city rather than local, and what you would achieve is nothing but isolating and fragmenting of urban space.
"Businessmen favor free enterprise in general but are opposed to it when it comes to themselves." - Milton Friedman



















 - By Tainari88
- By Tainari88 - By wat0n
- By wat0n